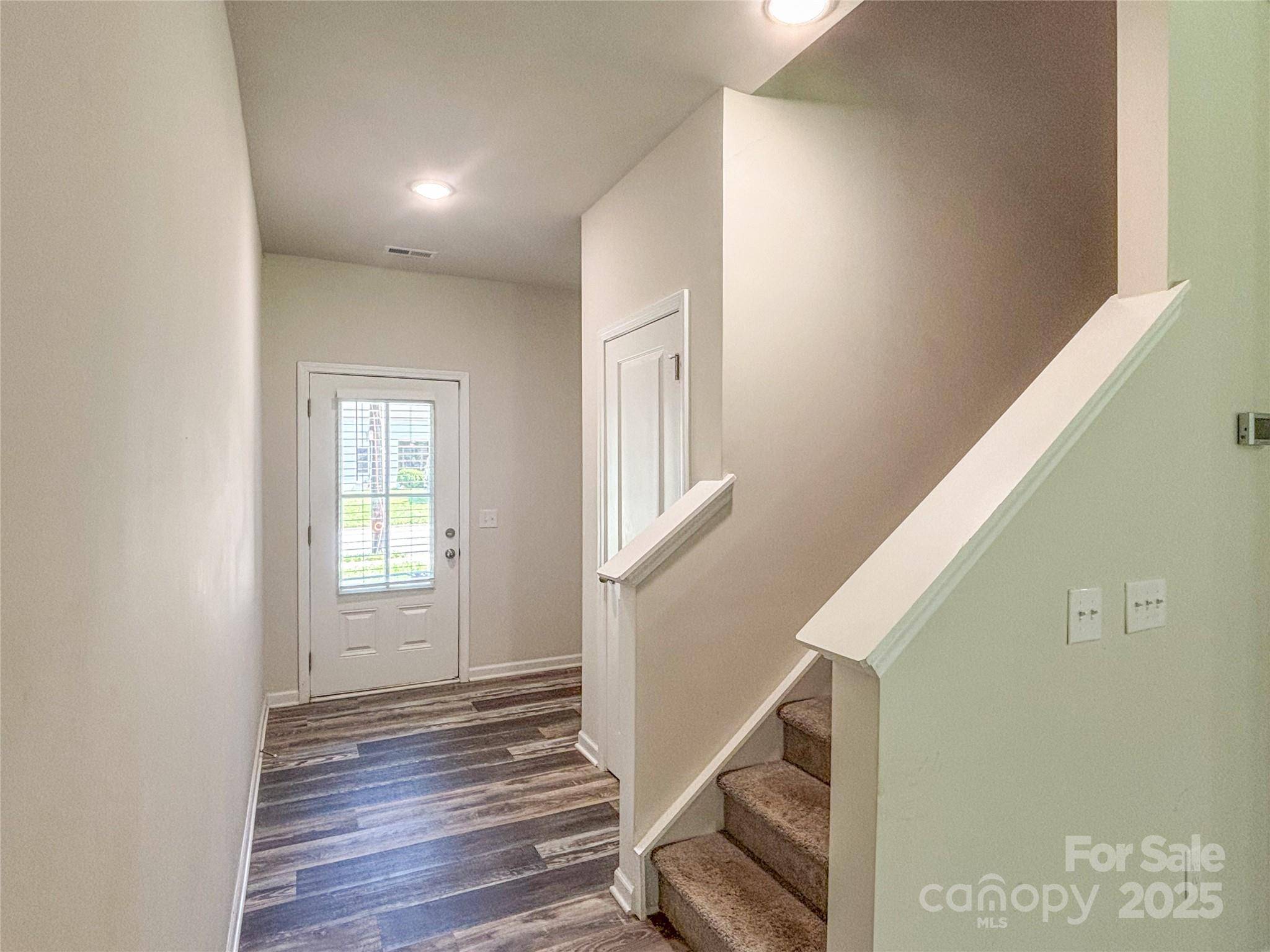3 Beds
3 Baths
1,821 SqFt
3 Beds
3 Baths
1,821 SqFt
Key Details
Property Type Single Family Home
Sub Type Single Family Residence
Listing Status Active
Purchase Type For Sale
Square Footage 1,821 sqft
Price per Sqft $159
MLS Listing ID 4268983
Bedrooms 3
Full Baths 2
Half Baths 1
Abv Grd Liv Area 1,821
Year Built 2023
Lot Size 9,583 Sqft
Acres 0.22
Lot Dimensions 0.22 Acres
Property Sub-Type Single Family Residence
Property Description
Location
State NC
County Catawba
Zoning R-4
Rooms
Main Level Great Room
Main Level Kitchen
Upper Level Primary Bedroom
Upper Level Bedroom(s)
Main Level Bathroom-Half
Upper Level Bathroom-Full
Upper Level Bathroom-Full
Upper Level Bedroom(s)
Interior
Interior Features Attic Stairs Pulldown, Entrance Foyer, Pantry, Walk-In Closet(s)
Heating Heat Pump
Cooling Central Air
Flooring Carpet, Vinyl
Fireplace false
Appliance Dishwasher
Laundry Laundry Room
Exterior
Garage Spaces 2.0
Utilities Available Electricity Connected
Roof Type Shingle
Street Surface Concrete,Paved
Porch Patio
Garage true
Building
Lot Description Corner Lot, Level
Dwelling Type Site Built
Foundation Slab
Sewer Public Sewer
Water City
Level or Stories Two
Structure Type Vinyl
New Construction false
Schools
Elementary Schools Longview/Southwest
Middle Schools Northview
High Schools Hickory
Others
Senior Community false
Acceptable Financing Cash, Conventional, FHA, VA Loan
Listing Terms Cash, Conventional, FHA, VA Loan
Special Listing Condition Notice Of Default
"My job is to find and attract mastery-based agents to the office, protect the culture, and make sure everyone is happy! "






