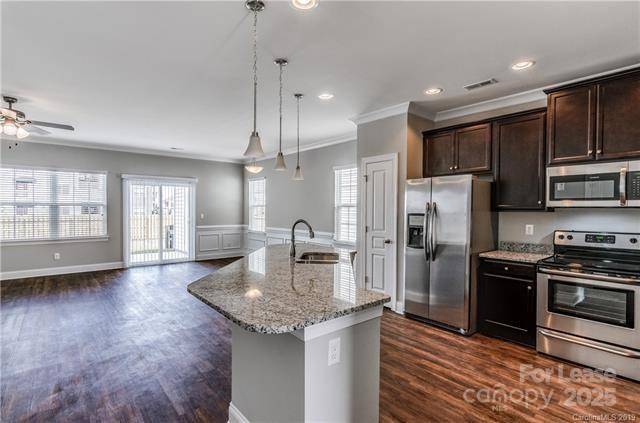3 Beds
3 Baths
1,513 SqFt
3 Beds
3 Baths
1,513 SqFt
Key Details
Property Type Townhouse
Sub Type Townhouse
Listing Status Active
Purchase Type For Rent
Square Footage 1,513 sqft
Subdivision Settlers Landing
MLS Listing ID 4268759
Style Contemporary
Bedrooms 3
Full Baths 2
Half Baths 1
Abv Grd Liv Area 1,513
Year Built 2017
Lot Size 2,178 Sqft
Acres 0.05
Property Sub-Type Townhouse
Property Description
Location
State NC
County Cabarrus
Zoning C-2
Rooms
Main Level Bathroom-Half
Main Level Dining Area
Main Level Great Room
Upper Level Bathroom-Full
Main Level Office
Main Level Kitchen
Upper Level Bedroom(s)
Upper Level Bathroom-Full
Upper Level Bedroom(s)
Upper Level Primary Bedroom
Interior
Interior Features Attic Stairs Pulldown, Breakfast Bar, Cable Prewire, Open Floorplan, Pantry
Heating Electric, Forced Air
Cooling Ceiling Fan(s), Central Air
Flooring Carpet, Tile, Vinyl
Furnishings Unfurnished
Fireplace false
Appliance Dishwasher, Disposal, Electric Range, Electric Water Heater, Exhaust Fan, Microwave, Refrigerator with Ice Maker, Washer/Dryer
Laundry Laundry Closet, Upper Level
Exterior
Exterior Feature Lawn Maintenance, Other - See Remarks
Community Features Picnic Area, Playground, Recreation Area, Sidewalks, Street Lights
Roof Type Shingle
Street Surface Concrete,Paved
Porch Patio, Porch
Garage false
Building
Lot Description Level
Foundation Slab
Sewer Public Sewer
Water City
Architectural Style Contemporary
Level or Stories Two
Schools
Elementary Schools Unspecified
Middle Schools Unspecified
High Schools Unspecified
Others
Pets Allowed Conditional, Breed Restrictions, Number Limit, Size Limit, Cats OK, Dogs OK, Call
Senior Community false
"My job is to find and attract mastery-based agents to the office, protect the culture, and make sure everyone is happy! "






