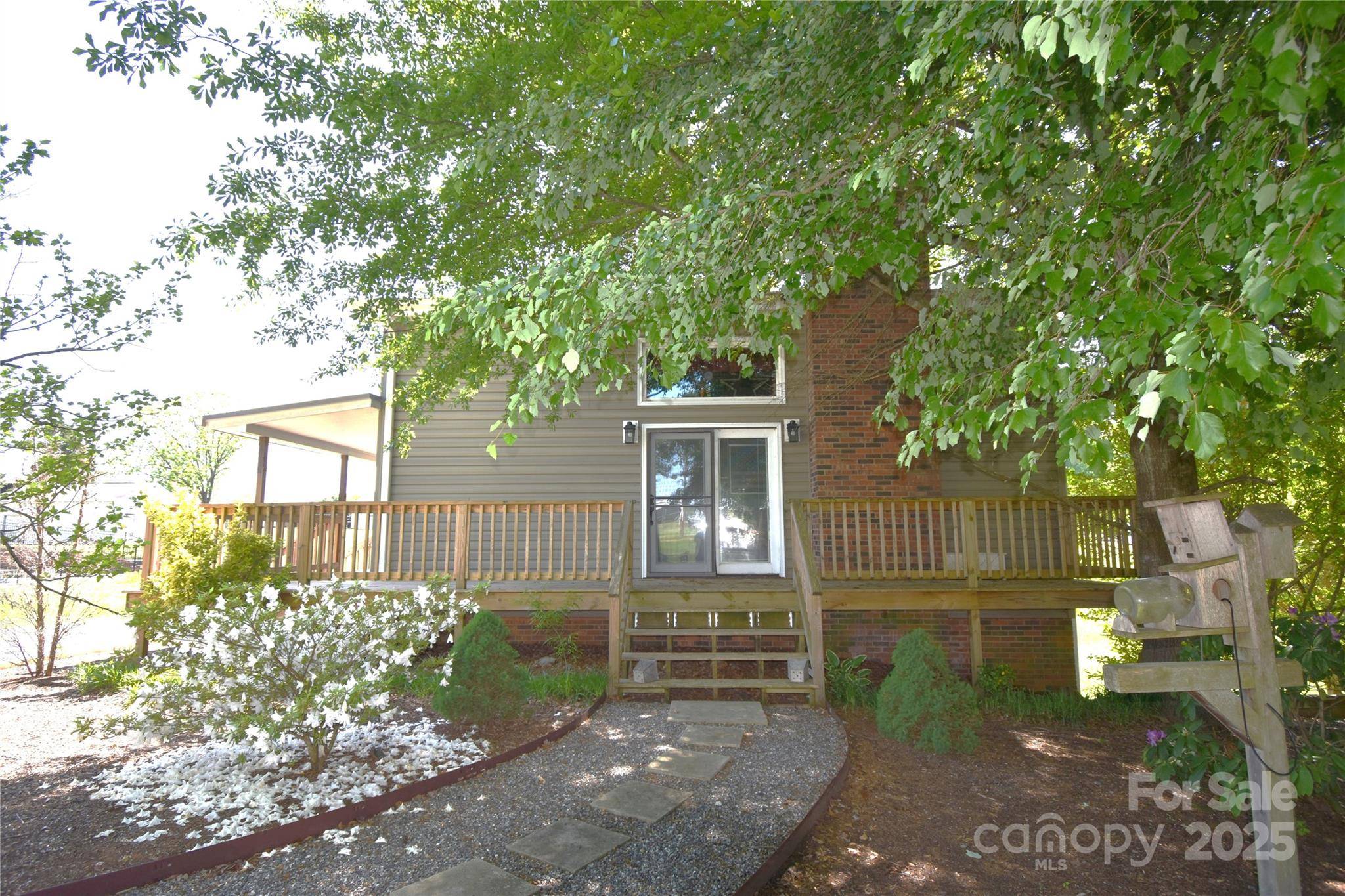3 Beds
3 Baths
1,695 SqFt
3 Beds
3 Baths
1,695 SqFt
Key Details
Property Type Single Family Home
Sub Type Single Family Residence
Listing Status Active
Purchase Type For Sale
Square Footage 1,695 sqft
Price per Sqft $159
MLS Listing ID 4245697
Bedrooms 3
Full Baths 3
Abv Grd Liv Area 975
Year Built 1983
Lot Size 0.650 Acres
Acres 0.65
Property Sub-Type Single Family Residence
Property Description
Location
State NC
County Catawba
Zoning R-20
Rooms
Basement Apartment, Finished, Walk-Out Access, Walk-Up Access
Main Level Bedrooms 1
Main Level Kitchen
Main Level Living Room
Main Level Bathroom-Full
Main Level Kitchen
Basement Level 2nd Living Quarters
Upper Level Loft
Basement Level Bathroom-Full
Basement Level Laundry
Interior
Heating Heat Pump
Cooling Heat Pump
Fireplace true
Appliance Electric Range, Microwave, Refrigerator
Laundry In Basement
Exterior
Street Surface Gravel,Paved
Garage false
Building
Dwelling Type Site Built
Foundation Basement
Sewer Septic Installed
Water Well
Level or Stories One
Structure Type Vinyl
New Construction false
Schools
Elementary Schools Lyle Creek
Middle Schools River Bend
High Schools Bunker Hill
Others
Senior Community false
Acceptable Financing Cash, Conventional
Listing Terms Cash, Conventional
Special Listing Condition None
"My job is to find and attract mastery-based agents to the office, protect the culture, and make sure everyone is happy! "






